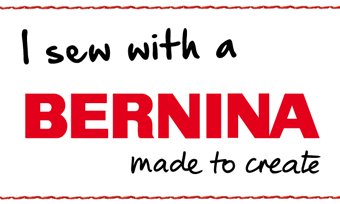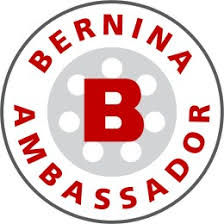|
Brought to you by quiltingintheloft.com
I know it still looks like a bit of a mess, but you are seeing a window! A total of 3 were installed 2 weeks ago and the drywall is almost completely painted. What are you seeing is the room that will house me long arm because it is a long and slim area. The lighting and flooring of course will change. I am looking at low profile LED (fluorescent) like lighting and commercial grade laminate flooring. What you are seeing is just many subfloors. The stairs have to be built before the subfloor gets finished as we are opening up the ceiling in the main part of the house to accommodate the stairs and it will be part of the floor area in the loft. Make sense? I hope so :)
The stairs will be much less steep, they will be kited so they can curve gently and will have railings for safety and will be build to safety code. It's is all very exciting and to have a professional space will be much more practical. Progress can be a slow beast! I will keep you posted😊 Happy Monday, I hope you have a productive week.🌸
2 Comments
Mabsy
5/16/2016 06:07:43 pm
Looks beautiful Robin! You guys have done a lot in 1 short year!
Reply
Hi Mabsy, We can't do the spiral staircase because of height restrictions in the loft etc. So I have to settle with kited stairs with a more gentle curves and an open ceiling to the loft. In the end it will be much easier to go up the stairs and to move stuff up there! Which is the best solution.
Reply
Leave a Reply. |
Follow Me:Welcome!Hi I'm Robin and I am a professional long arm quilter, pattern designer and teacher. I am passionate about all things quilty! Categories
All
Sponsors
This blog contains affiliate links. This means that we endorse products.
We do receive rewards for these endorsements and this helps to keep this site alive and well. We support products which we believe are the best quality and to inspire your creativity! |
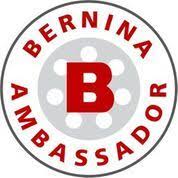
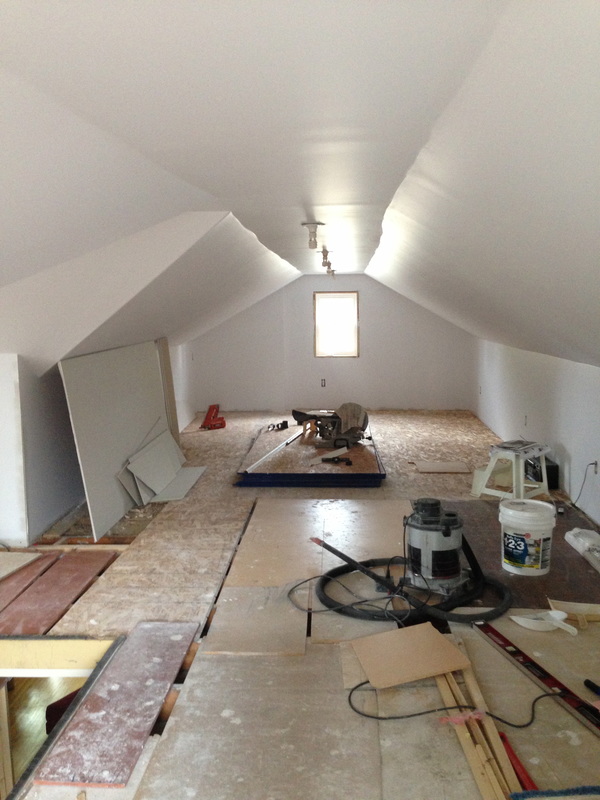
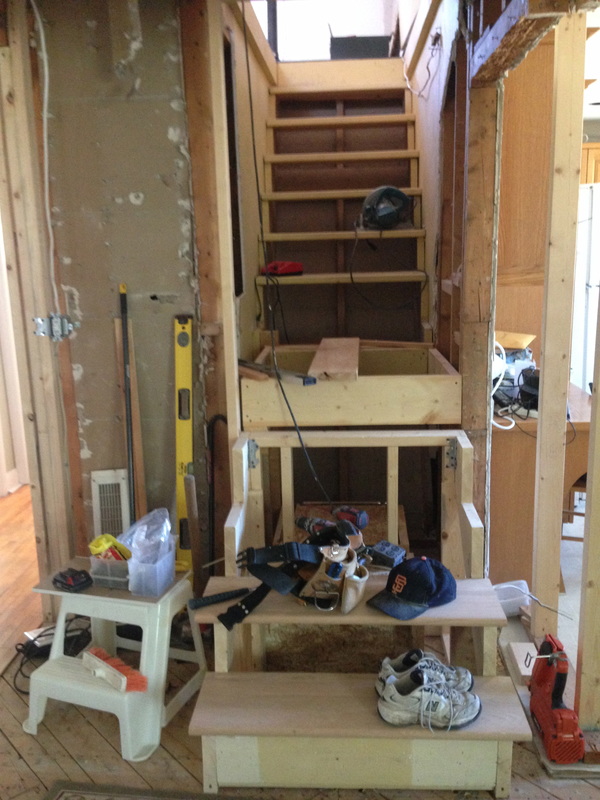
 RSS Feed
RSS Feed

